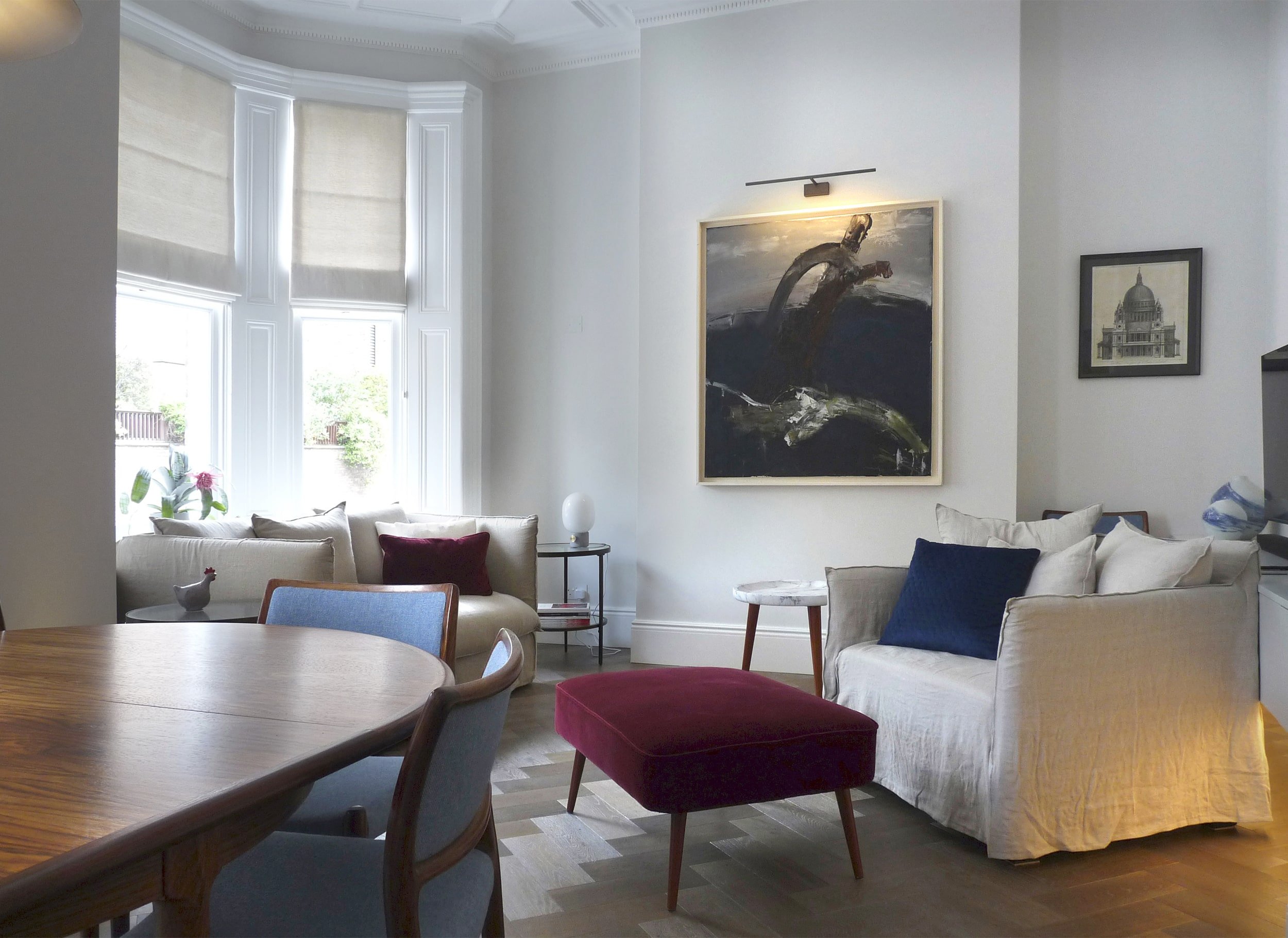
Pied à Terre
Notting Hill
This lateral conversion in the heart of Kensington, spanning two grand period terrace properties had an awkward layout, but abundance of attractive features like a high stucco ceiling and a large terrace. The installation of fire suppression system allowed for the existing entrance lobby to be removed and the careful rearranging of the plan visually connected the grand reception with the kitchen and provided two attractive double bedrooms each with a bathroom and clever storage for an uncluttered look.
A dark feature wall provides visual interest giving less prominence to the TV screen above the floating bespoke media unit.
The mini up-lights in the new steps illuminate restored balcony door surround creating an ambient peripheral lighting in the evening in the dining area dominated by carefully restored mid- century pieces inherited by the clients.
Connecting reception to the relocated kitchen involved creating an opening in the structural wall and supporting several floors above.
A former bedroom became a new bespoke kitchen in shades of grey units with stainless steel worktop on one side and off-white doors and deep marble breakfast counter on the other.
Steps up to the terrace extending across to reception.
Concealed cabinetry hides a mini laundry.
The fire lobby and false ceiling were removed to create a lobby opening onto the kitchen on the right and leading to the bedrooms
The original elegant woodwork was restored and the radiators concealed in a complimentary joinery.
The decision was made to remove the existing fireplace and the alcove joinery to refocus and un-clutter the space. The original elaborate stucco ceiling (not shown) was restored and lit by carefully positioned floor up lights to provide the main feature or the room.
Previous project
Next project











