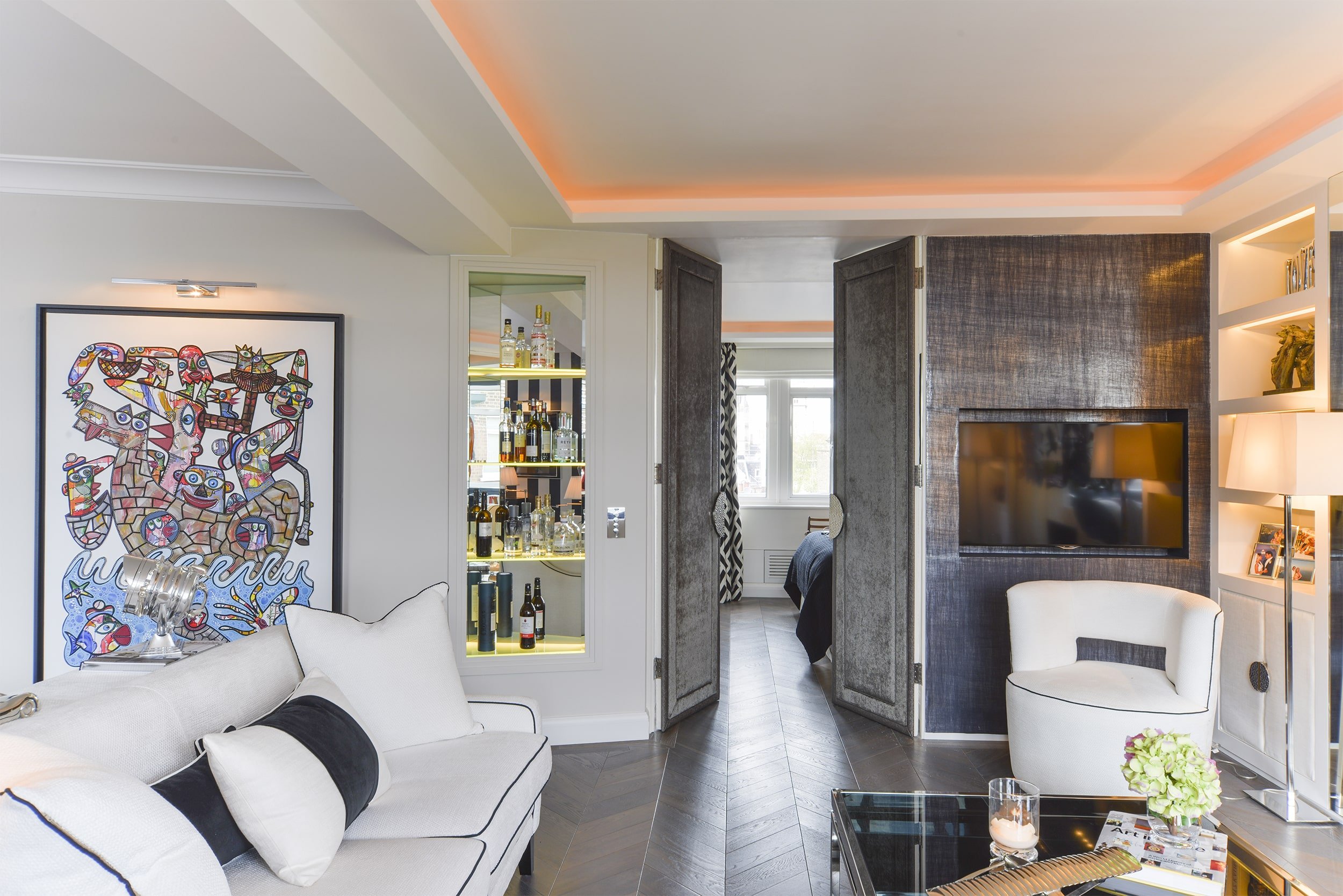
Art Deco Apartment
South Kensington
The irregular plan of this top floor apartment in a prestigious Art Deco block was turned into an advantage in order to fulfil the brief. The wish list included ample entertaining and living space, three bedrooms (all with private bathrooms) as well as a separate laundry and a pantry on little over 1200 square feet. The styling was a result of collaboration with the owners who were keen art collectors and one of them a talented decorator.
Recessed mirrored drinks cabinet with edge lit shelves is a nod to the indulgent glamour of the Art Deco era.
Black and white theme is carried through upholstered doors, walls and seating.
Custom embroidery provides a pop of colour in a dramatic black and white scheme echoing the artwork curated by the owners.
Concealed access to pantry and service staircase behind handle-less recessed unit doors.
Bespoke back painted glass kitchen in neutral tones with black marble worktop frames the stained oak chevron parquet.
Dramatic wall paper visually widens the narrow entrance hall and leads the eye towards the open plan reception.
Bespoke built-in joinery conceals structural beams.
Mirror clad chimney breast with the colourful art piece above the open fire and the bespoke recessed units in the alcoves are a playful interpretation of a classic sitting room arrangement.
Previous project
Next project










