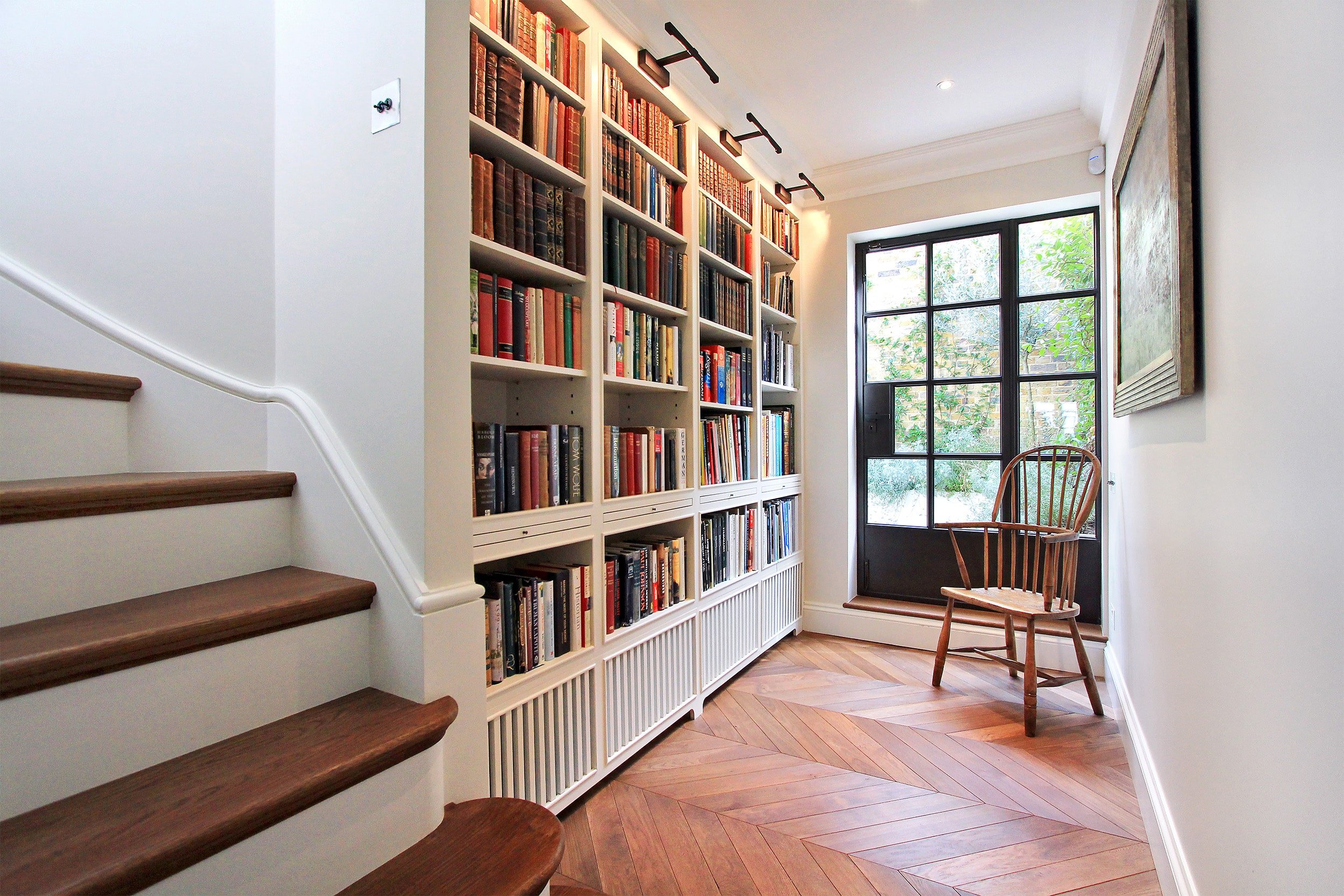
Mews House
Chelsea
The clients purchased the property next door to create a more spacious and comfortable house for their growing family. They had a clear idea of transforming the two adjacent side returns into an internal courtyard by adding a single storey rear kitchen extension with a rooftop terrace. A basement was created as a self-contained apartment connected to the house by one of the two retained staircases. A loft conversion provided space for a generous master suite with two walk-in wardrobes, a study and an another terrace.
Linen cupboards and a roof terrace beyond.
Mini library with retractable reading / display shelves concealed heating at the base.
Stairs down to basement laundry room on the left and a secret passage linking the main house with a self contained flat.
Bespoke marble bathroom was made to measure in Italy and installed by the craftsmen.
The doors, ironmongery and many details were designed with the client who’ had a keen interest in history of art and design.
Hand painted wallpaper and concealed heating at the base of cabinetry in one of the walk-in dressing rooms.
Self contained lower ground floor flat reception with concealed kitchen and media wall.
Sliding - folding panel system revealed a functional kitchen in the self contained flat.
The green glass and yellow marble children’s bathroom.
Twentieth century design mirror in the guest cloak room and a pair of Italian wall lights - many antique pieces were sourced for the project.
First floor roof terrace above the rear kitchen extension spanning the width of the double width property. A smaller terrace top right off the second floor study.
The two connected houses created an unusual central keyhole shaped central courtyard.
View from front reception towards the kitchen beyond bronze patio doors.
Previous project
Next project















